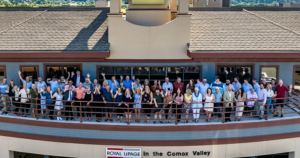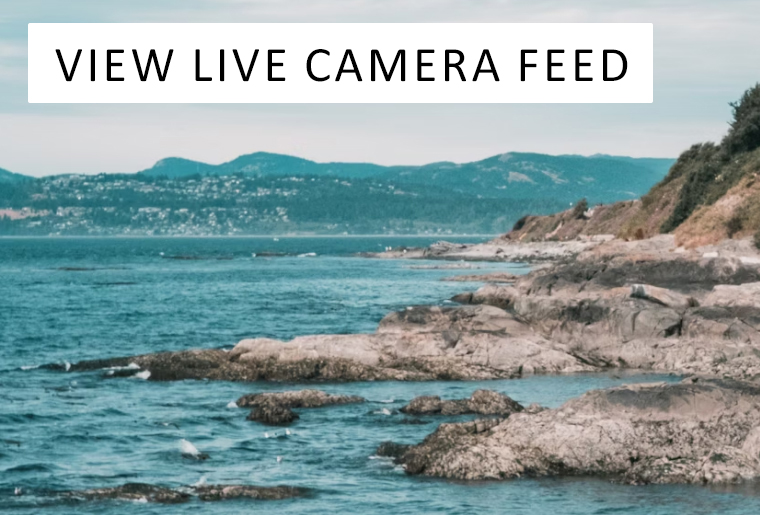3595 Eagleview Dr
Offered at: $1,982,000
MLS®: 1002294
This exceptionally designed 2,600 sq ft custom steel-framed rancher blends sleek modern design with West Coast architectural elements including 10-14' ceilings, triple-pane Euro-style windows, and in-floor hydronic heating. The chef’s kitchen features a Jatoba wood 11.5'x4 island, Fulgor Milano gas range, and full-size fridge/freezer. The primary suite is a sanctuary with 10' doors, spa-like bath, and an enormous walk-in closet. In the main living area, 14' ceilings highlight two 16x8' bi-fold doors opening to a timber-framed outdoor space with wood-burning fireplace, hot tub, fire pit, projector setup, and built-in speakers—ideal for entertaining or relaxing in nature. Perched above the Trent River and backing onto untouched forest, this 1.93-acre property offers direct access to endless hiking and biking trails. Price includes shop framing package with engineer-stamped drawings. A rare opportunity for luxury, efficiency, and durability in one of the area's most desirable locations.
Quick Stats
Key Home Data
3
BATH(S)
2
BED(S)
Contact for
SQFT
YES
SHOWING AVAILABLE
Property Type:
Residential Home Ownership:
Freehold
Payment Calculator
Calculate your monthly mortgage payment.
Mortgage Amount
$
Amortization
years
Payment Freq.
Interest Rate
%
Calculating...
All About the Details
See specific details below.
Neighbourhood Statistics
Get to know your neighbourhood.











































