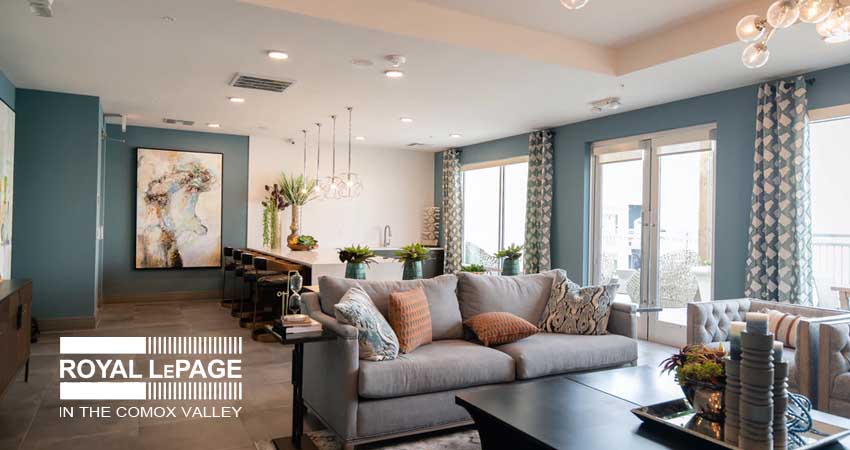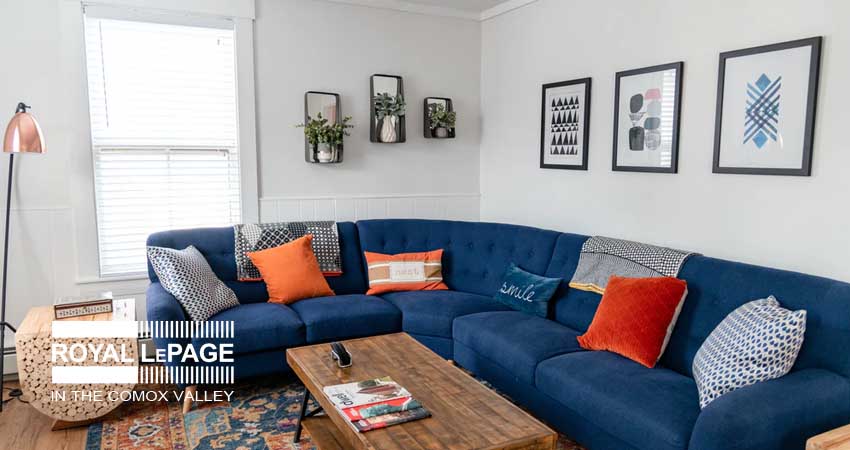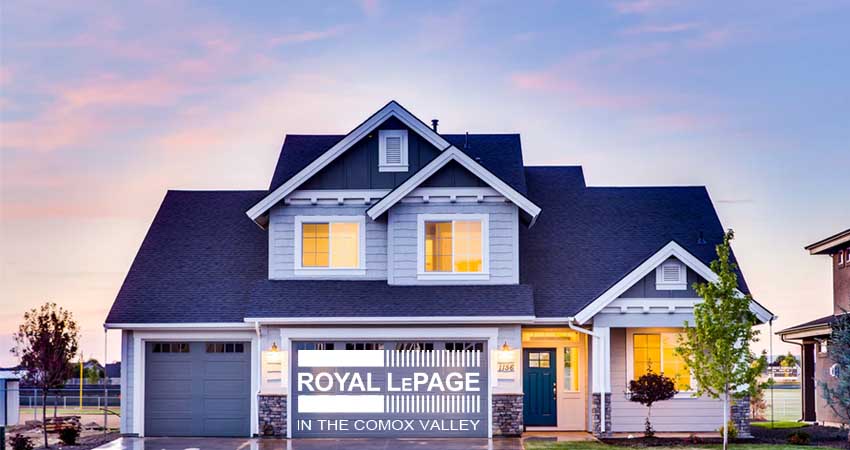Comox Valley homes for sale – Deciding between open and closed concept housing.
If you’re having a difficult time narrowing down your search for Comox Valley homes for sale, picking between open and closed concept houses might be of help. The difference between the two types of homes provide their own unique perks. Deciding to go with an open or closed plan can help buyers refine their search and ensure they choose a house fit for their needs. Layout makes a big difference depending on factors such as: family members, habits, personal style, and future plans. As we go through the pros and cons of each style of home, keep your needs in mind. This way you’ll be able to form the most appropriate decision on what kind of home you should purchase.
Pros of open plan Comox Valley homes for sale.

Having an open-concept home allows homeowners to enjoy a space that flows together from room to room. The minimal walls and corridors permit residents to entertain freely and shift between living room to kitchen effortlessly. There is also an increased amount of daylight because of the lack of walls separating each room. Having lots of natural light can mean a smaller electrical bill, as you won’t need to turn on as many lights. Additionally, if you or one of your family members requires more accessibility, this is the floor plan for you. Rooms are often bigger, meaning residents will feel less confined even in a smaller home. In recent years, having an open concept home is highly sought after and could add more value during re-sale.
Cons of an open-concept home.
While there are a multitude of pros when it comes to an open layout, there are also some cons. Since the home is essentially one big room, it will be more expensive to heat and cool. This is because many traditional homes have the option to use climate control in each individual space. Less walls also means less insulation in the home. For homeowners with noisy families an open plan might not be for you, as noise travels much more in an open floor plan. There is also less privacy from room-to-room for obvious reasons and the design typically must be consistent throughout the home. Oftentimes, this leaves less opportunity for eccentric interior design.
Pros of closed concept Comox Valley homes for sale.

In contrast, traditionally planned homes can provide buyers with added privacy in their space. This is especially beneficial if you work from home or enjoy time away from your family. Moreover, the added rooms mean better noise control. For loud families the additional walls may provide some auditory comfort. If you or one of your family members has sensitivity to smells, a closed concept plan can prevent scents from leaking into all rooms of the house. There is added freedom for design and expression as each room is it’s own space. Buyers can really go crazy with the colour in a layout like this. Another pro to buying a traditional style home, is the ability to hide your messes.
Cons of a traditional layout.
Just like an open-concept a traditional home has its cons as well. More walls means a harder time entertaining guests and a separated atmosphere. It also equates to smaller spaces and in small houses can feel cramped. This is bad for people who require an accessible home. There is also less natural light, which means more time spent using light fixtures and electricity.
Picking between the two layouts comes down to personal preference and needs. For more advice on which home style to choose, contact us today. We’d be happy to answer any of your real estate questions. For more information check out our social media here, we look forward to working with you 🙂






Leave a Reply
Want to join the discussion?Feel free to contribute!